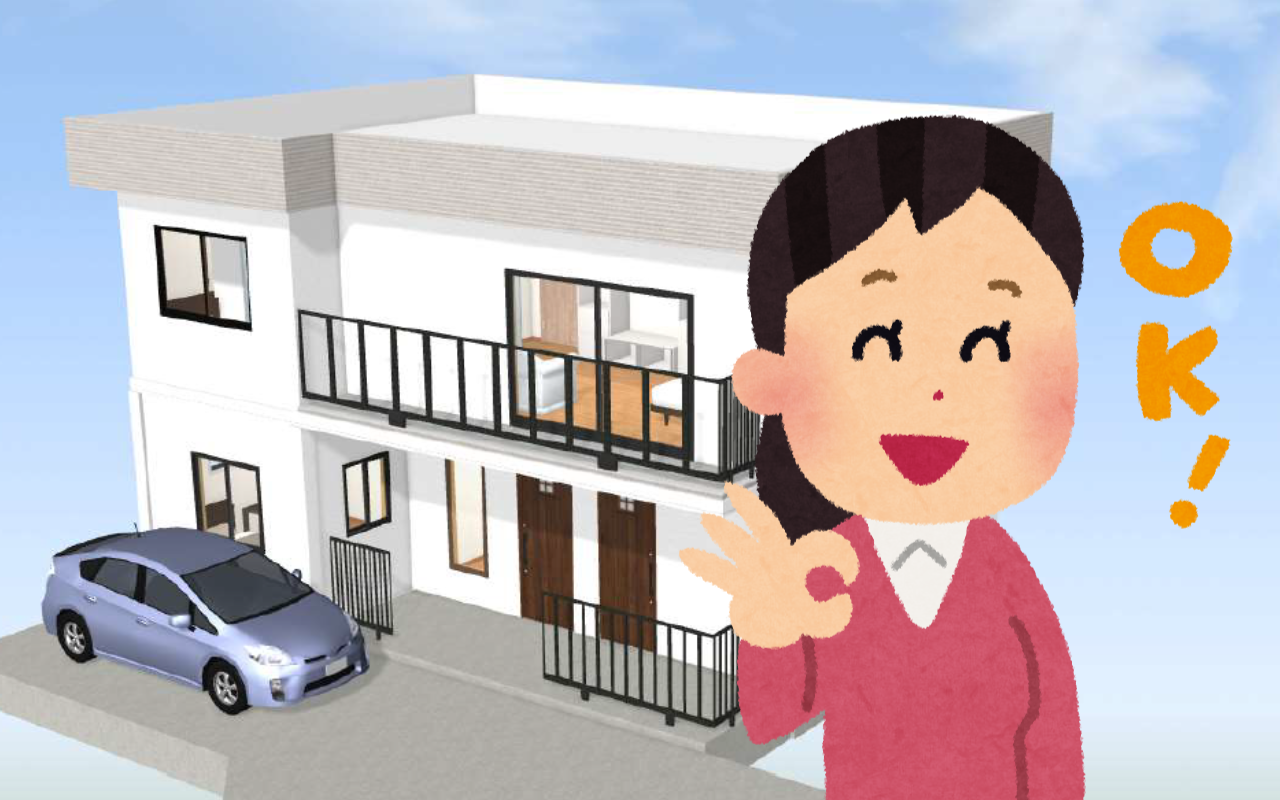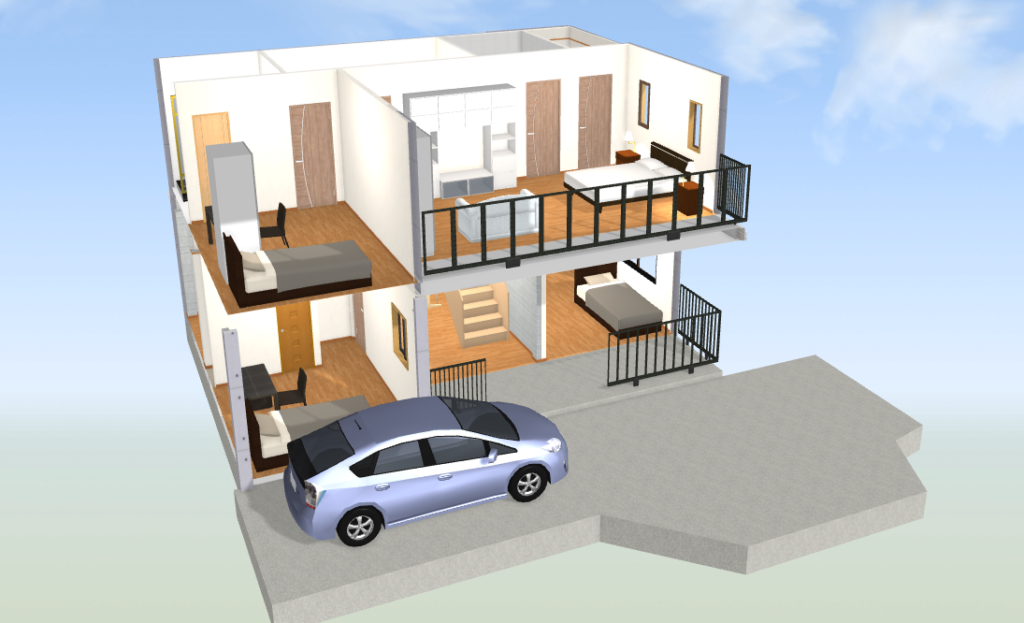
I wrote in my blog that I went to Cebu and saw a house under construction.
The floor plan was not as my wife had instructed her brothers to send the drawings. The site slopes from east to west, among other things, so they were not able to follow the drawings.
So we decided to rethink the floor plan in line with the current situation.
First, I drew up a plan based on photographs of the site, and then created a draft using software called 3D Home Design.
I showed it to my wife, but she rejected it without a fight, so I started to make a drawing while listening to what my wife thought about the layout.
After being repeatedly told no, I finally received an OK from my wife last night.
The floor plan of a two-story house with a total floor area of approximately 125m2 and 4LDK was completed.
Japanese houses have one or at most two toilets and bathrooms (shower rooms), but in the Philippines, each room is equipped with one. I felt it was a waste of time, but I decided not to argue about it.
There is also a color preference for the exterior and interior, but that can be finalized when the mortar is installed and painted.
For now, I will send this floor plan and the exterior of the house when completed to the brothers for their use in future construction.
Still, it is very fun to think about floor plans.
I thought to myself, "If I am reborn, I might want to become an architect next.










