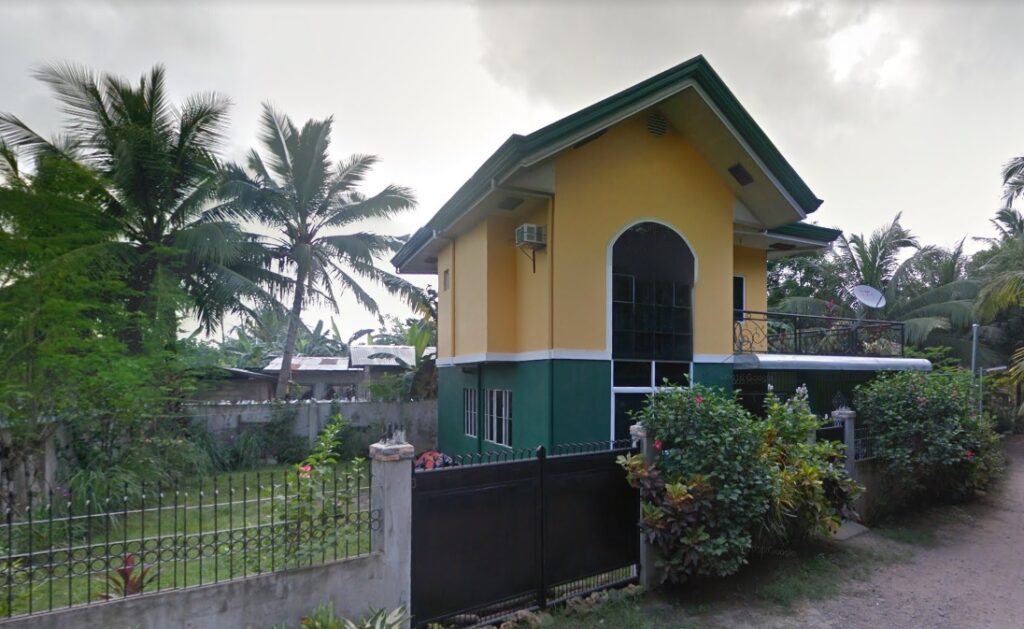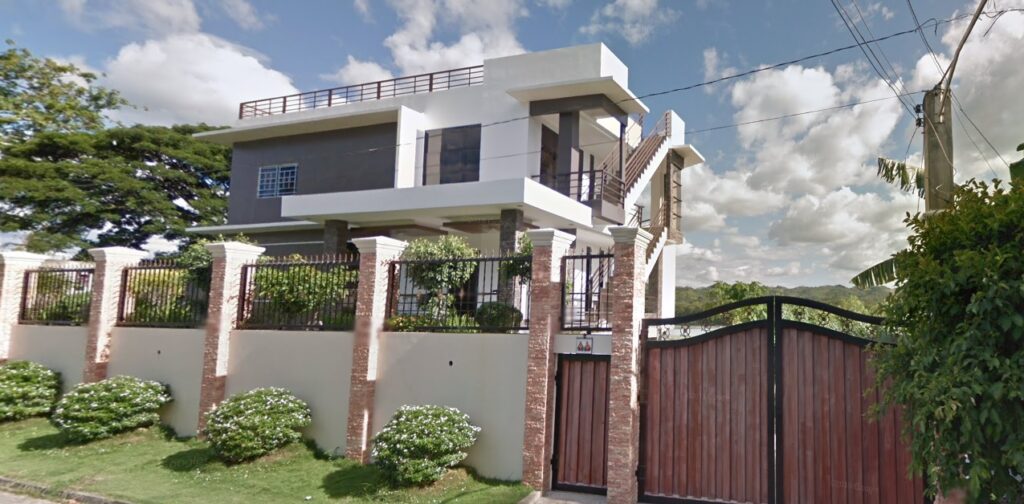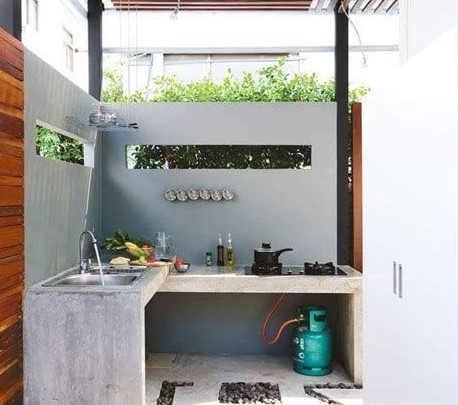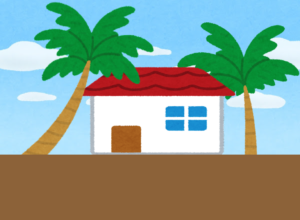
Perhaps due to the growing middle class, housing design in the Philippines is also changing.
The conventional image of a house looks like the one below.

It's also a very stylish house, with different colors of paint on the first and second floors, and it's a nice modern house.
Recently, there has been an increase in the number of houses like the one in the photo below.

This is the type of design house that you can see in Japan, and I have a feeling that this type of house will become mainstream in the future.
The house has a flat roof, called a land roof, which has the advantage of allowing the rooftop to be used as a veranda.
I'm afraid of heights, so I'm not good at high places, but it feels good to have a good view.
However, just like the top floor of an apartment building, there is no attic space, so it inevitably gets hot and humid, and if the construction is not done properly, there is a risk of leaks.
One of the advantages of the flat construction is that you can repair the waterproofing by yourself in case of emergency.
As you can see, the exterior design of the house is changing, but the layout of the house still has a Filipino feel to it.
First of all, most one-story houses have at least two bathrooms, and two-story houses have one on the first floor and two on the second floor.
In Japan, toilets and bathrooms are separated, and most houses have only one of each.
Houses in the Philippines have a dedicated bathroom for the master bedroom (master's bedroom) and another for the rest of the family.
If the house has a visitor's bedroom, there will be a visitor's bathroom.
The standard bathroom is a combination of shower and toilet without a bathtub.
In Japan, houses have only one kitchen, but in the Philippines, there are two kitchens.
One is a regular kitchen, and the other is an outdoor or semi-outdoor kitchen called a dirty kitchen, like the one in the picture below.

The reason why there are two is because they are used for different purposes.
The dirty kitchen is used for cooking smoky and smelly food.
In some houses that have maids, the indoor kitchen is used as a decoration.
I think there are families in Japan that don't like to have yakiniku at home because they don't want to smell the room. That's why dirty kitchens would be useful to have in Japan.
Houses with a certain amount of space have bedrooms for guests.
In Japan, there used to be a room called the guest room, but recently, many houses have replaced it with a family living room.
Guest bedrooms are alive and well in the Philippines, where family interaction is important.
On the contrary, what Japan has but the Philippines does not is the entrance hall.
When you enter the front door of a Filipino house, you are suddenly in the living room.
There is no custom of taking off one's shoes to enter the house, so the houses are made in such a way.
When I build a house in the Philippines, I would like to incorporate a few Japanese elements (entrance hall) and a bathtub in the bathroom into the good qualities of Philippine housing.









