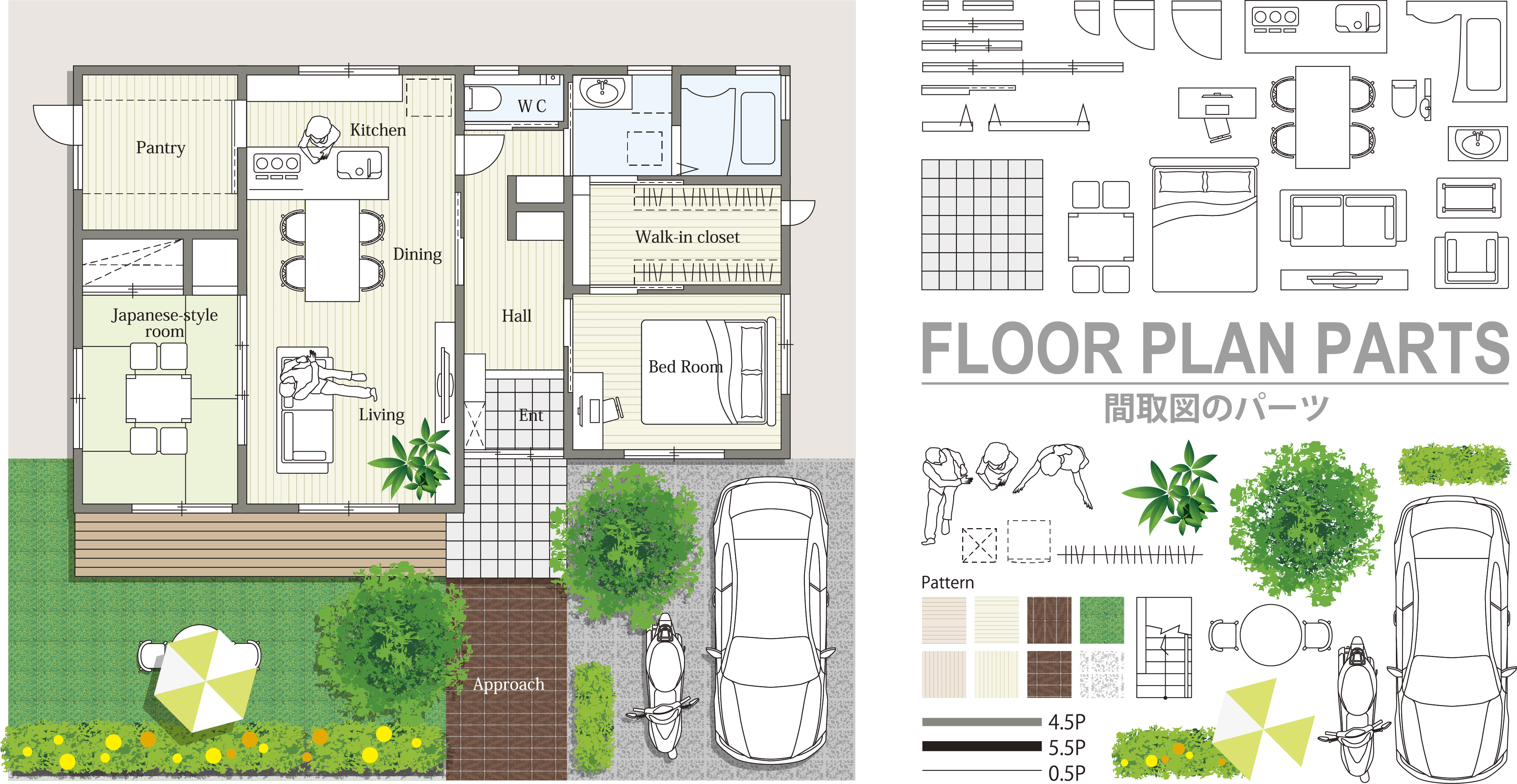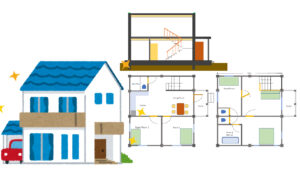
Recently, as my wife has become accustomed to life in Japan, she seems to have started thinking about living in Cebu for only a few months out of the year instead of moving there completely, and has suggested building a vacation house in Cebu.
I think "Besso" is a better word in Japanese.
The vacation house my wife is referring to is a house where the kids and my wife's brother, who takes care of them, can live when we go to Cebu.
So it might be more appropriate to call it a separate house rather than a vacation house.
My wife's idea is a two-story house with a living/dining room, kitchen, and two bedrooms on the first floor, and a master bedroom and bedroom on the second floor. The approximate size would be 110 to 120 square meters.
Yesterday, I made a floor plan on the computer while listening to my wife's opinion.
When you actually build a house, you need a blueprint, so you have to make a detailed drawing, but the floor plan gives you an idea. As a side note, most of the videos that introduce houses in the Philippines do not show floor plans. In Japan, there is no such thing as a housing introduction without a floor plan. So when I see videos of houses in the Philippines, I don't really get the picture.
If you want to build a vacation house, you will have to go through a lot of procedures. From reading blogs by Japanese people in the Philippines, it seems that you need a building permit from the barangay (the smallest municipality in the Philippines).
My wife's brother is in the building business (master builder), so we are going to ask him to do the construction. However, it looks like he'll be busy for the time being due to the typhoon, and the price of building materials has gone up, so it's hard to say when he'll be able to start construction.
The plan seems to be to have my brother direct the construction over the weekend and my wife's brother work on it every day.
So it will take quite some time to complete.









